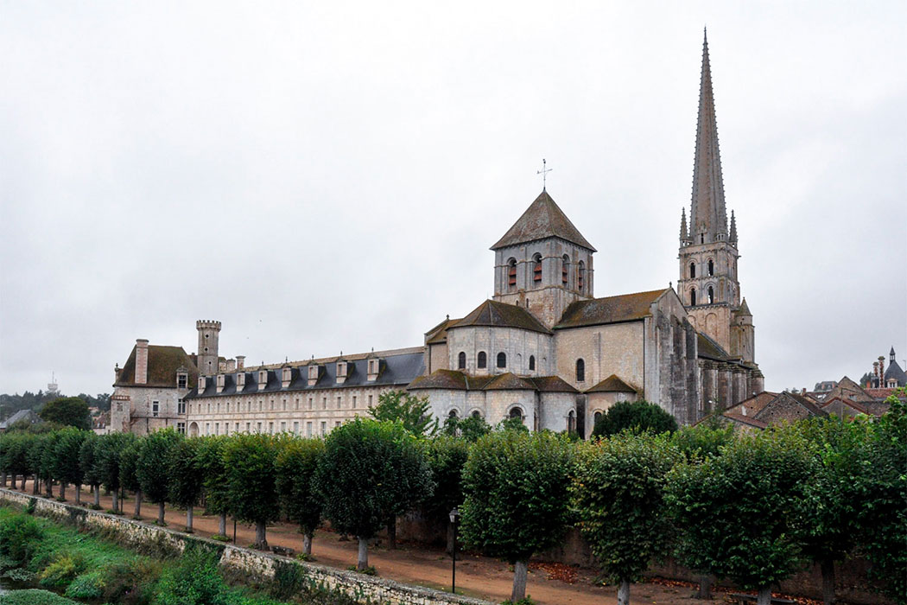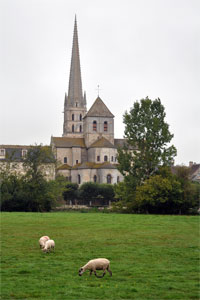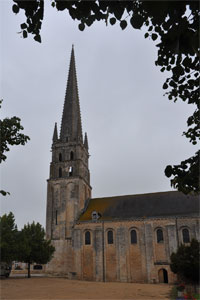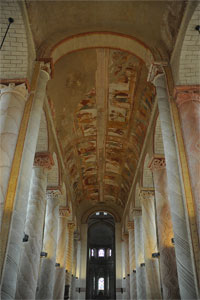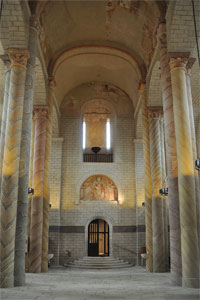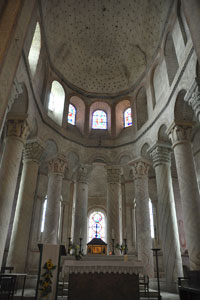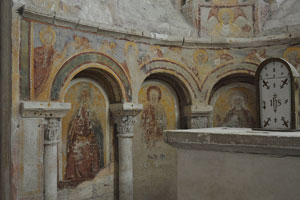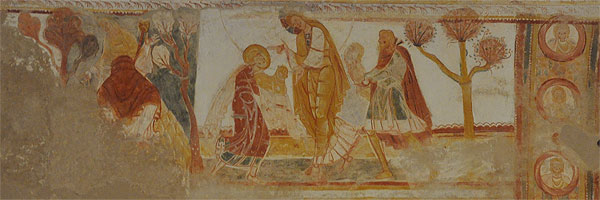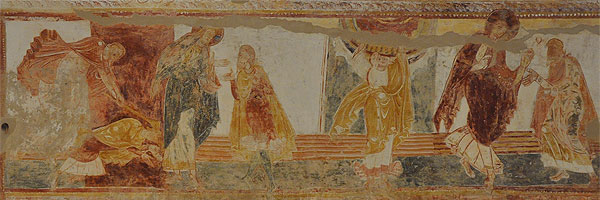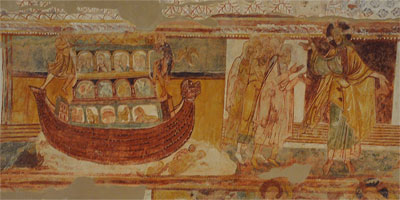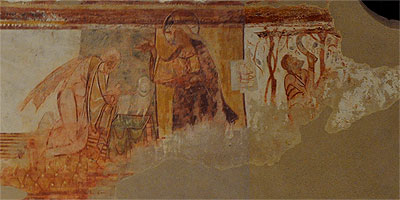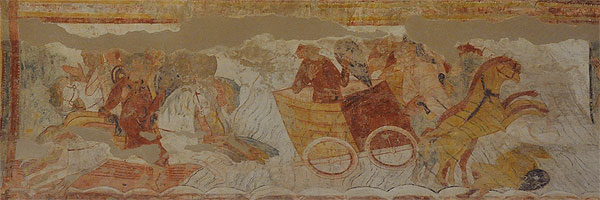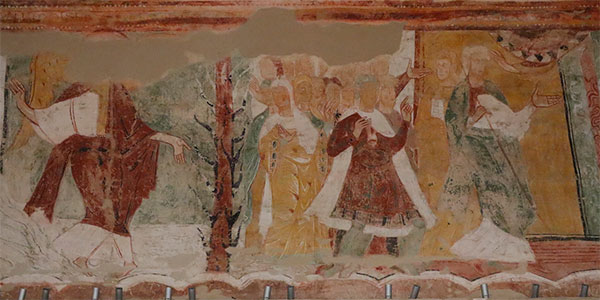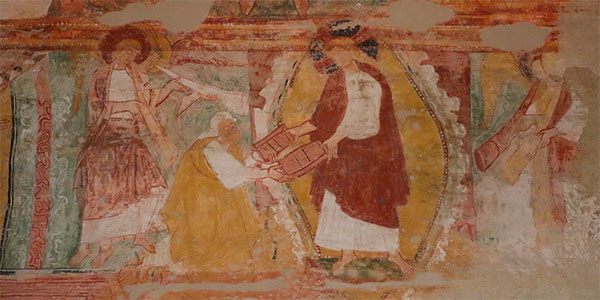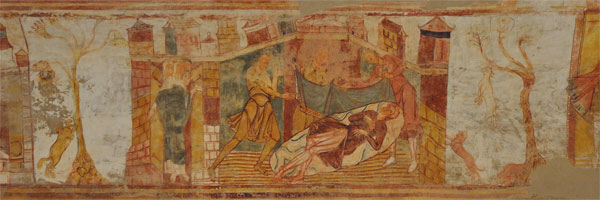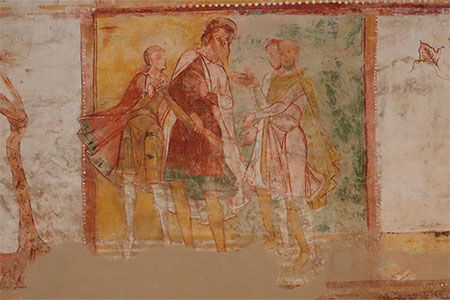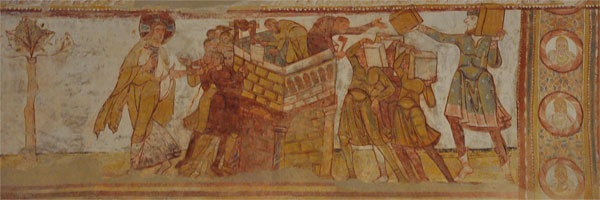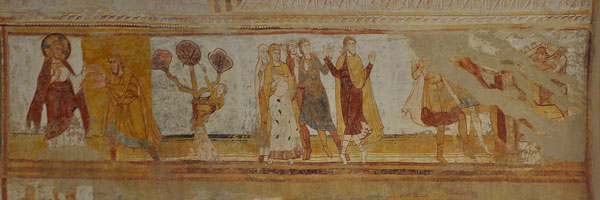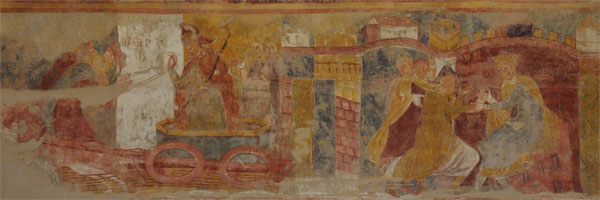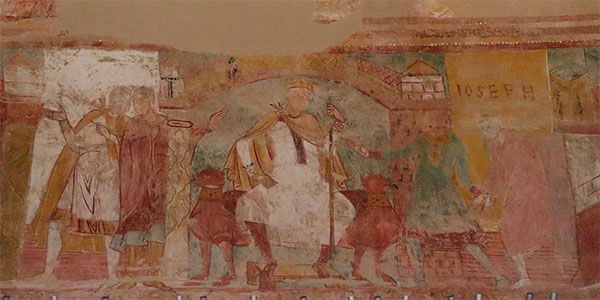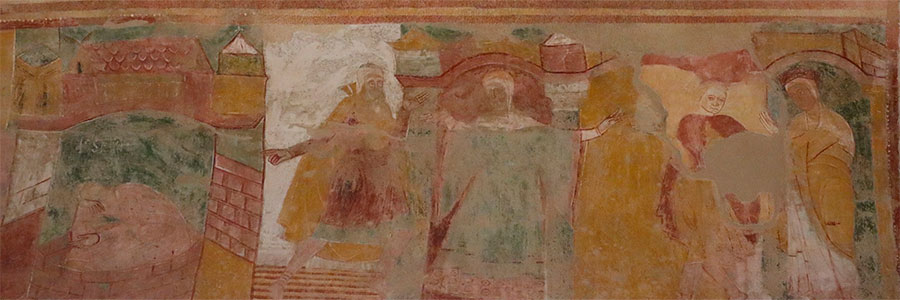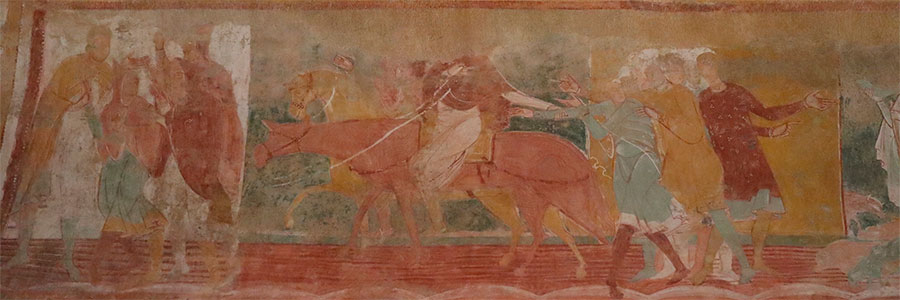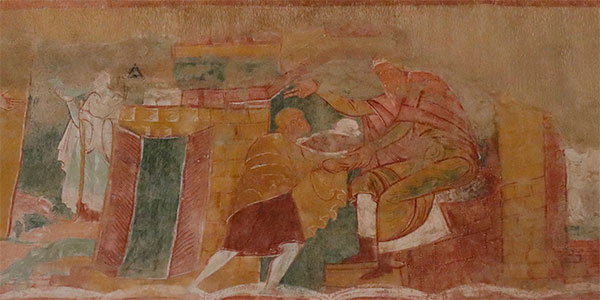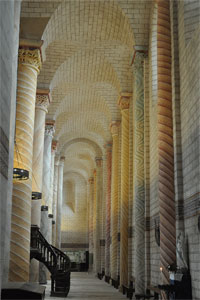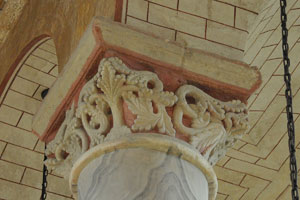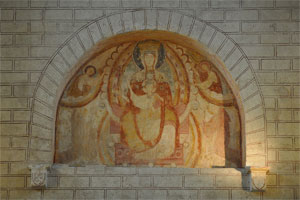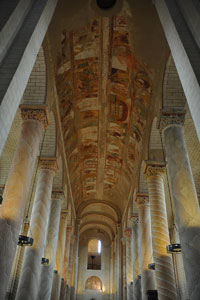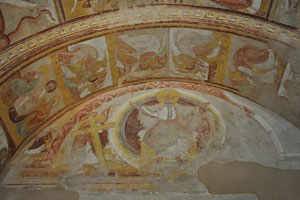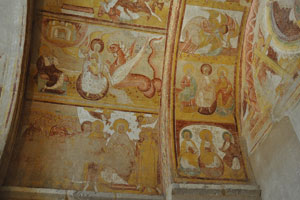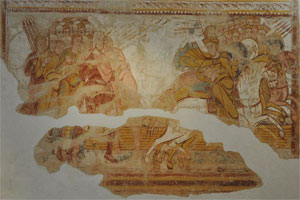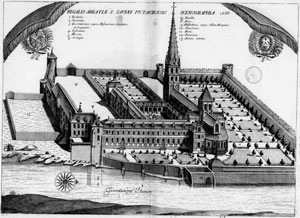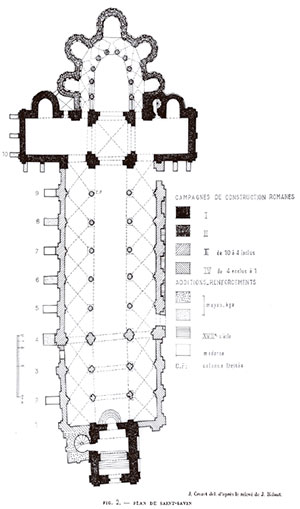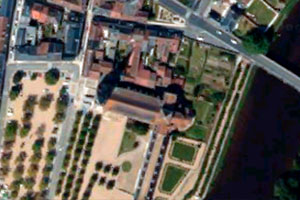Abbey of Saint-Savin
Saint-Savin-sur-Gartempe / S Sabinus / S Savini Pictaviensis
(Saint-Savin, Vienne)
According to tradition, the brothers Savin and Cyprian lived during the 5th century in the Gartempe area, where the Abbey of Saint-Savin now stands. They are thought to have been natives of Amphipolis (Greece) or possibly of Gaul itself. Both were martyred and buried on the site where the abbey would later be built. Later, the body of Saint Cyprian is said to have been transferred to Poitiers, where it was venerated at the monastery of Saint-Cyprien, which bears his name.
Beyond this account, details of the foundation of Saint-Savin remain unknown due to the loss of its records. Tradition holds that, in the time of Charlemagne (768–814) and during the first half of the 9th century, the creation of a monastery under the patronage of Saints Savin and Cyprian was encouraged, and their relics were placed there for veneration. The foundation was reportedly completed by his son, Louis the Pious, who involved Benedict of Aniane (c. 750–821)), reformer of monastic life and promoter of the Rule of Saint Benedict, to whom is attributed the appointment of the first abbot, Eudes (823–853).
By the end of the same century, the area suffered from the instability caused by Viking raids, and in 860 the relics were temporarily taken to Bourges for safekeeping while the monastery was plundered and destroyed. Once peace returned, the community experienced a period of prosperity and even founded other abbeys, such as Saint-Cyprien of Poitiers, where the body of Saint Cyprian was moved. In 1010, Countess Adalemode, first wife of William V the Great of Aquitaine (†1030), financed the completion of the new monastic church, a project that extended through much of the 11th century and resulted in the present building.
The monastery suffered heavily during the Hundred Years’ War and even more so during the Wars of Religion (1568), when major destruction took place, including the loss of the archives. The decline in material and financial resources continued until the community joined the Congregation of Saint-Maur in 1641, which enabled the restoration of the church and the rebuilding of other monastic buildings. Monastic life came to a definitive end with the Revolution, after which the church became a parish. Over time, the mural paintings decorating the vault were rediscovered, and from 1836 onwards conservation work began.
The church, Romanesque in style and dating from the 11th century, is of large dimensions, with three naves of nine bays, a transept with an apsidiole in each arm, and a central apse housing the presbytery and an ambulatory with five radial chapels. The west façade is preceded by a porch and a tall bell tower crowned in the Gothic period. The building is particularly renowned for its extensive and remarkable mural decoration, dated between the 11th and 12th centuries, which has survived despite episodes of destruction and neglect.

Murals on the north side of the church vault

Murals on the south side of the church vault
- BEAUNIER, Dom (1910). Abbayes et prieurés de l'ancienne France. Vol. 3: Auch, Bordeaux. Abbaye de Ligugé
- COEUR MEURTRY, Atelier (1976). Saint-Savin. La carte du Ciel, 2. Zodiaque
- CROZET, René i Jacques (1969). Remarques sur la structure architecturale de Saint-Savin. Bulletin Monumental, núm. 127
- GUÉRIN, Paul (1888). Les Petits Bollandistes. Vies des saints. Vol. 8. París: Bloud et Barral
- LABANDE-MAILFERT, Yvonne (1957). Poitou roman. La nuit des temps, 5. Zodiaque
- LABANDE-MAILFERT, Yvonne (1971). Nouvelles données sur l'abbatiale de Saint-Savin. Fresques - Architecture. Cahiers de civilisation médiévale. Núm. 53
- LEBRUN, Abbé (1888). L’abbaye et l’église de S.-Savin. Poitiers: Oudin
- PEIGNÉ-DELACOURT, Achille (1877). Monasticon Gallicanum. Paris: G. Chamerot
- SAINT-MAUR, Congregació de (1720). Gallia Christiana in provincias ecclesiasticas distributa. Vol. 2. París: Typographia Regia
